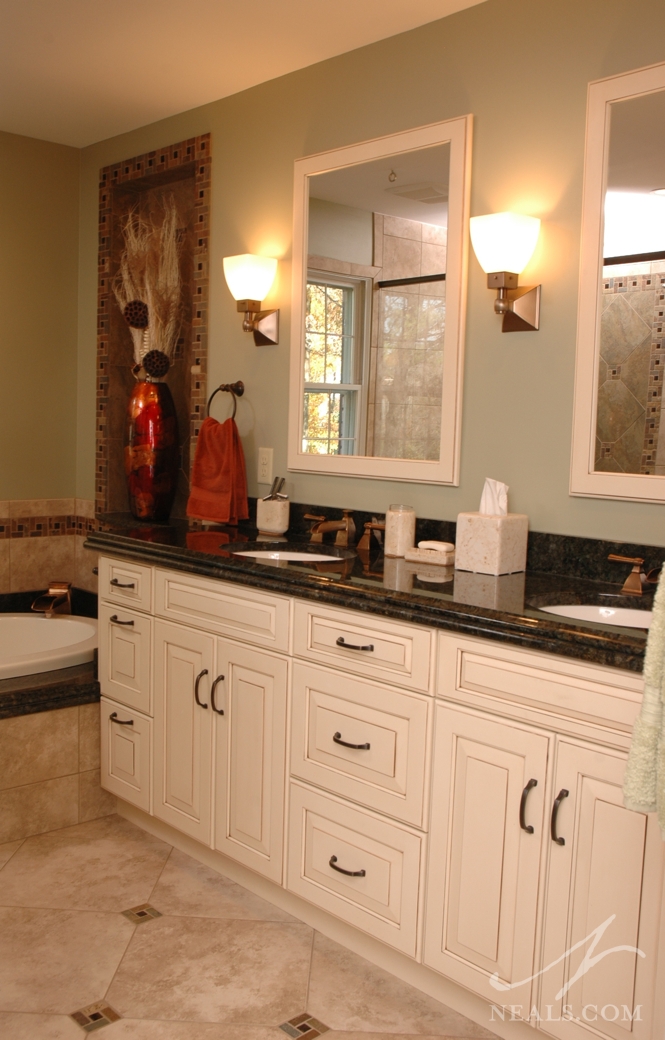Eclectic Traditional Bath

Project Details
Location: Harrison, OH
Neal’s Team:
Project Consultant: Neal R. Hendy
Lead Designer: Connie Hampton
About This Project:
The existing space consisted of three distinct areas- the small bathroom, an old laundry area, and a closet. The bathroom floor had been raised, creating a step up into the room. The room and the hallway were both narrow which limited mobility through the space. After clearing out the entire space, saving only a portion of the closet wall, room was made for a spacious and accessible master bath. By creating a small vestibule in front of the shallower closet, a layout was created that fit a new curbless shower, soaking tub, and double vanity, all priorities of the homeowners needs. All aspects of the new layout accounted for improved mobility throughout it, including considerations for aging in place.
Awards:
Local Contractor of the Year 2013 Winner, Residential Bath






