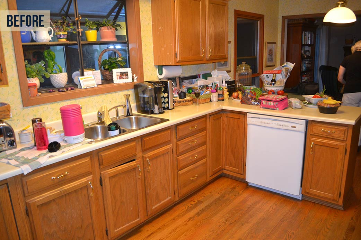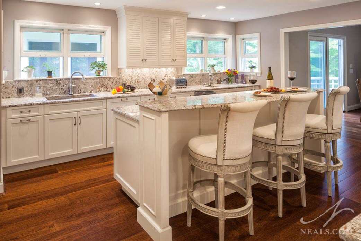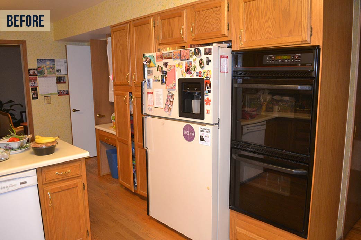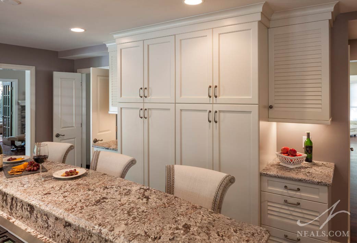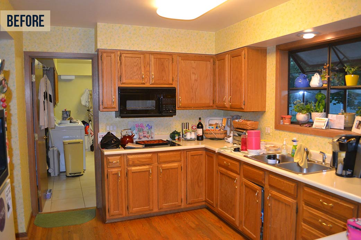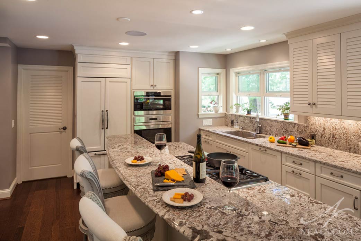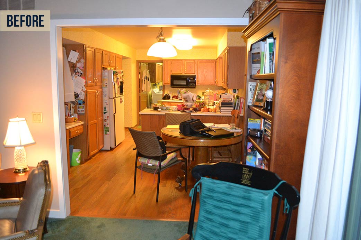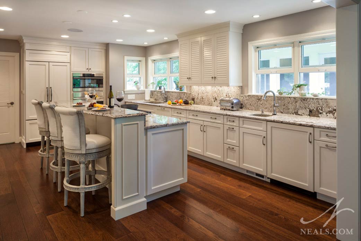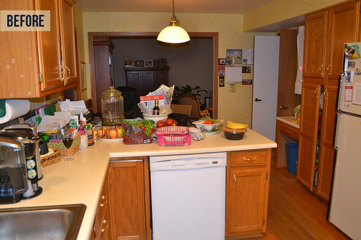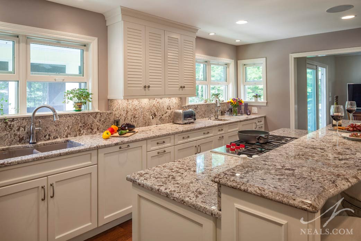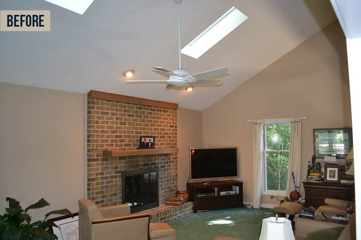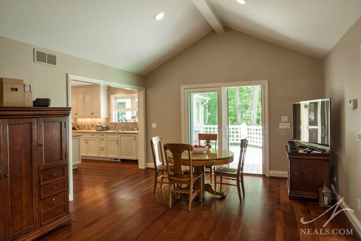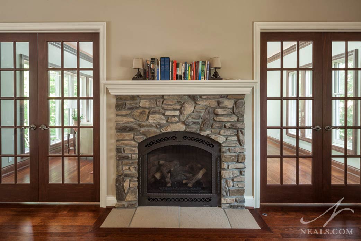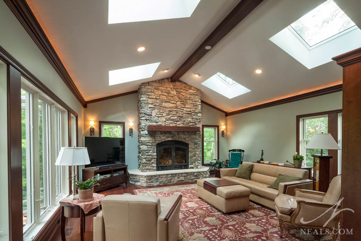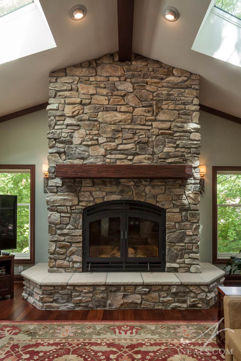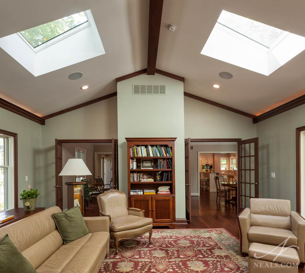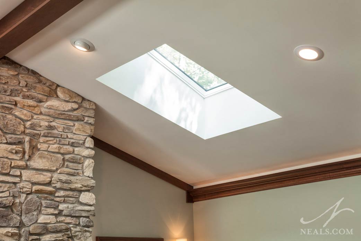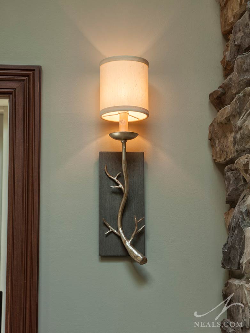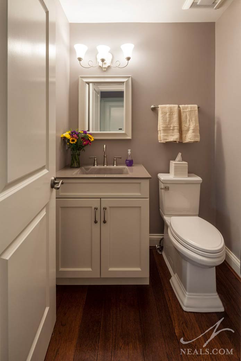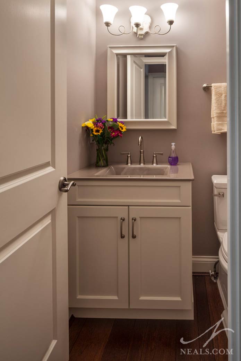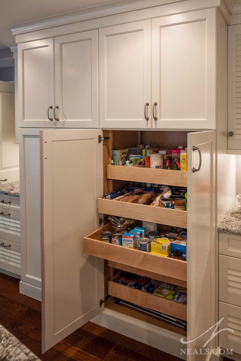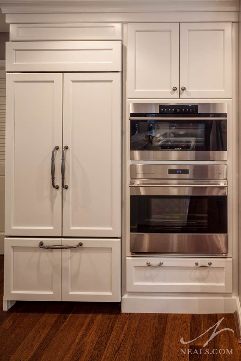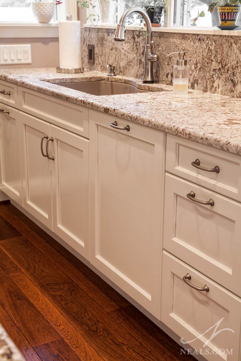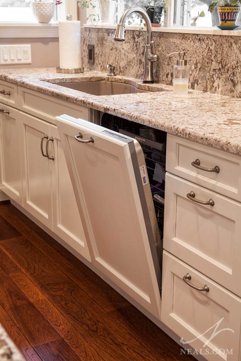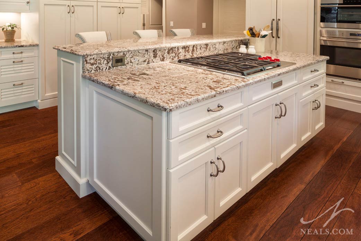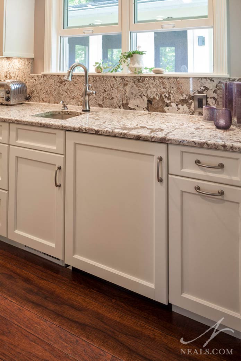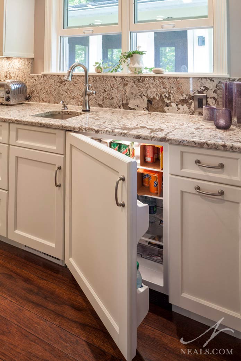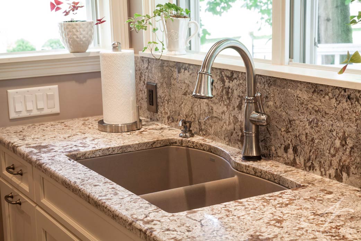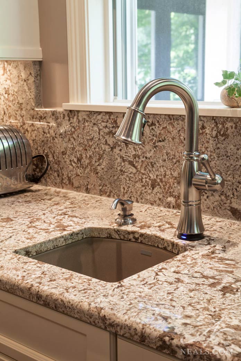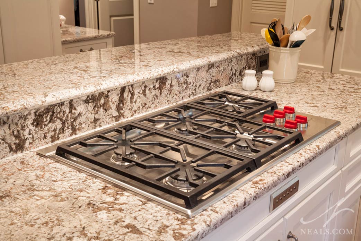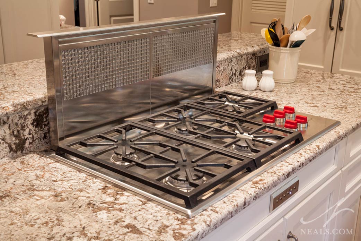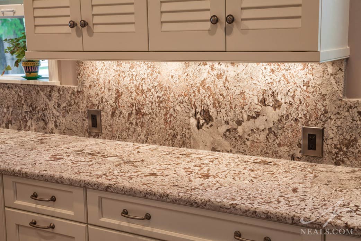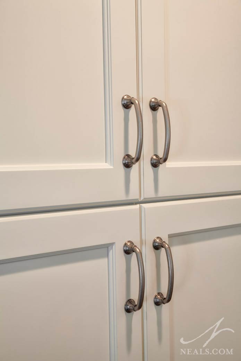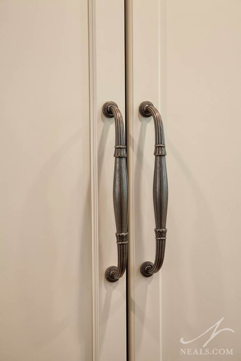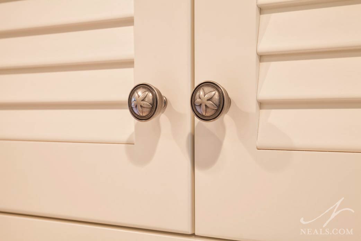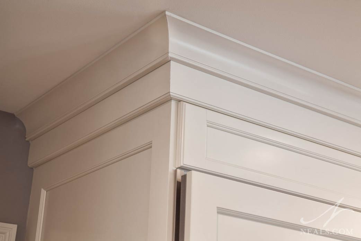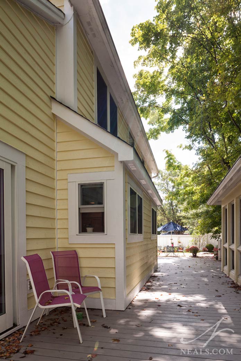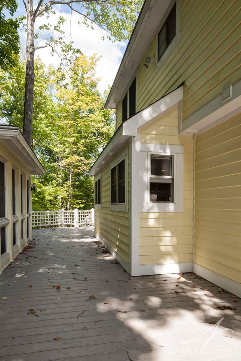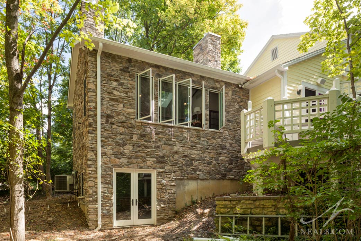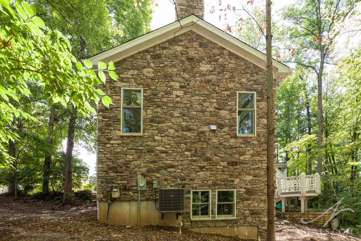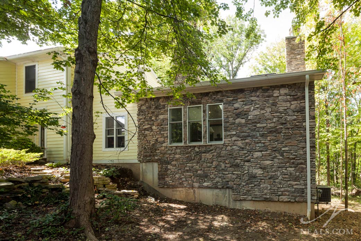Neal’s Update: Kitchen Remodel in Sycamore Township
Project Story:
 Giving this Hyde Park home a new kitchen was just one part of this impressive project. The garage, originally located in the back of the house, was relocated to a different spot on the property. This allowed the kitchen to expand from an awkward and small space off the main hallway into a spacious and open room that flows seamlessly into a new family room (where the garage used to be.) A new vestibule at the back door completed the changes. The new kitchen, classically designed in white, is a fitting update to the 1920’s home. The family room, minimally styled to accommodate the family’s personal tastes, makes the back of the house the perfect space to gather, either on the week nights with family or on the weekends with friends. This well-appointed remodel is ready to handle it all.
Giving this Hyde Park home a new kitchen was just one part of this impressive project. The garage, originally located in the back of the house, was relocated to a different spot on the property. This allowed the kitchen to expand from an awkward and small space off the main hallway into a spacious and open room that flows seamlessly into a new family room (where the garage used to be.) A new vestibule at the back door completed the changes. The new kitchen, classically designed in white, is a fitting update to the 1920’s home. The family room, minimally styled to accommodate the family’s personal tastes, makes the back of the house the perfect space to gather, either on the week nights with family or on the weekends with friends. This well-appointed remodel is ready to handle it all.
Project Photos
It may take a moment for the slideshow to load.

