
When you’re thinking about changing your kitchen, it’s common to feel overwhelmed or that you’re missing crucial considerations. There are a lot of pieces that go into remodeling your kitchen, so it’s understandable. Luckily the process can be easier when you know which questions to ask and can go through them, one at a time. In this guide, we do just that to walk you through the steps of planning, organizing, and making initial decisions for your new kitchen.
“Why do I want to remodel my kitchen?”
The desire to remodel your kitchen usually happens because something about your current kitchen isn’t ideal. It could be something that isn’t as functional as you would like, or it could be some aspect about how the space looks. Whatever the reason, you’re thinking about a remodel because you can see that changing your kitchen in some way would be an improvement.
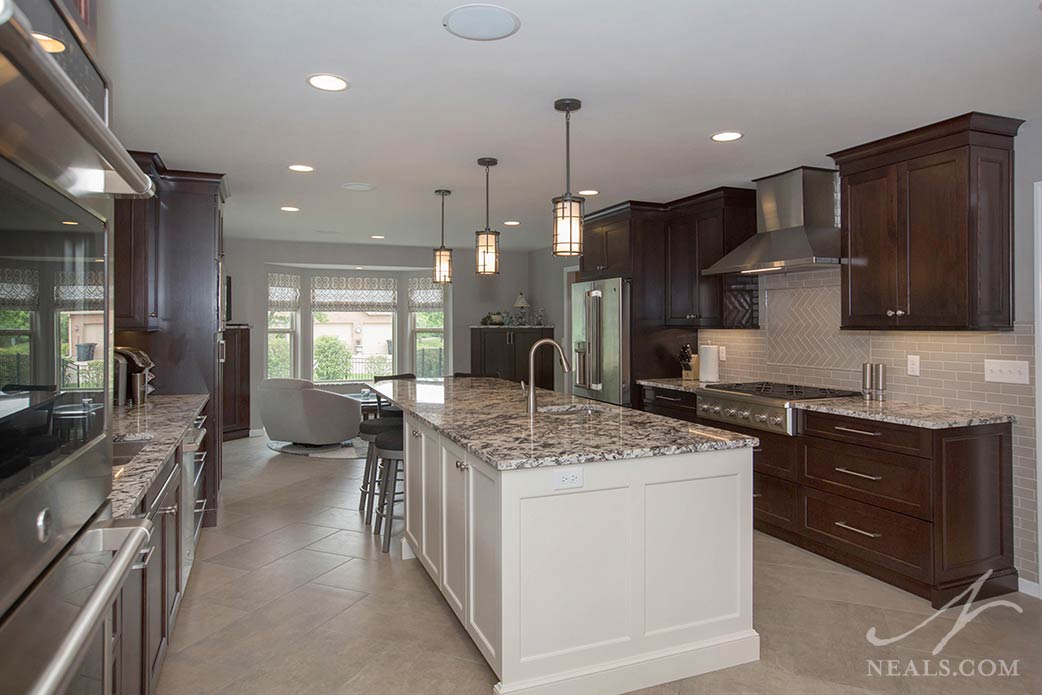 Kitchen and living room remodel in Mason, OH.
Kitchen and living room remodel in Mason, OH.
Remodels don’t come easy, and even if you understand WHY you want to change your kitchen, you still need to acknowledge whether doing so is feasible, financially- and logistically- speaking. Before you move any further into planning your remodel, set the realistic expectation that changing your kitchen is an investment, it will not happen overnight, and that the process will have a tangible impact on you, your family, and your daily lives.
You should also evaluate your relationship with your home. How long you intend to stay there and how your home may need to change as you and your family do are all important factors. There are two very different objectives between being in your home for only another year or staying in your home for your foreseeable future.
If all of those things still lead you to a remodel, it’s time to think more specifically about what’s happening in your kitchen and why a remodel may be better than some simple rearranging or basic aesthetic changes. A kitchen remodel is called for when any or all of the following are present:
If any of these conditions are present, your kitchen is very likely in need of a remodel. Additionally, by having identified these general issues now, you are better prepared to get into the more detailed planning steps that come next.
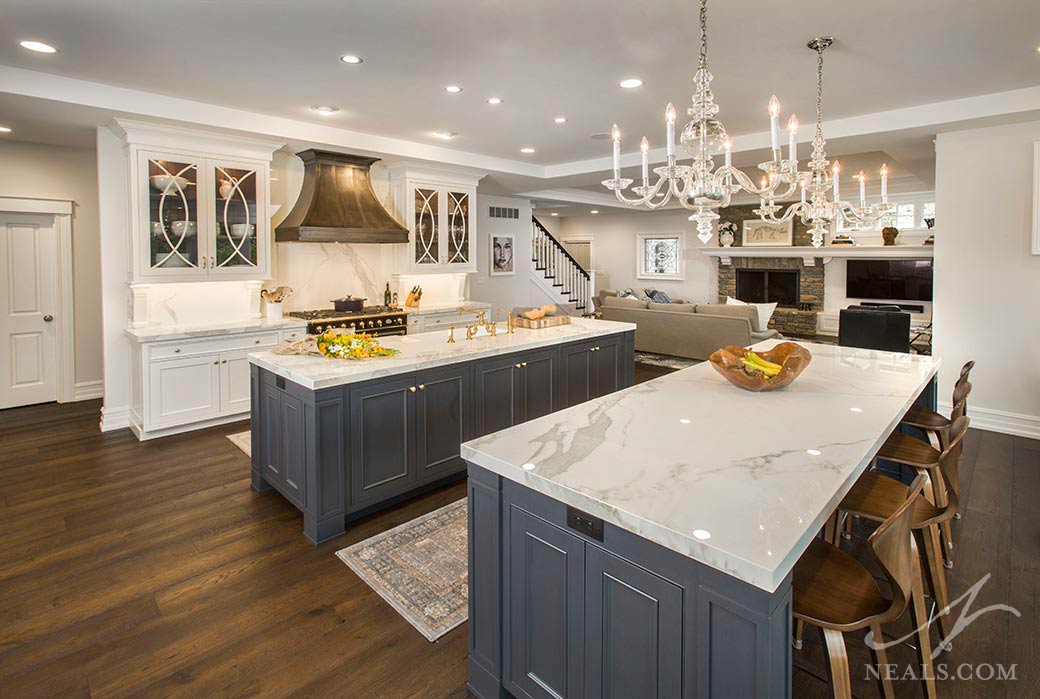 Kitchen remodel in Indian Hill.
Kitchen remodel in Indian Hill.
For the time being, forget about your current kitchen. Also, forget about those beautiful kitchen images you’ve seen, or about that one friend’s kitchen, or the kitchen remodel you loved from that remodeling show. Instead, think about your day. In particular, think about when you go into the kitchen and what you do in there. Write it down (it doesn’t have to be pretty). If there’s something you do in your kitchen, but would prefer to do it somewhere else, make a note of that. Have the other members of your household do this too.
Next, make a list of the things you don’t or can’t do in the kitchen but would like to be able to. Some ideas here are entertaining friends in the kitchen, reading the morning paper while you wait for your coffee, enjoying a meal with your kids without having to use the more formal dining room, or being able to have multiple things baking at once.
Make sure you focus on tasks or actions with these lists, and not physical specifications. This allows you to focus on your tasks, rather than a pre-set idea of where and how you’ll do those tasks. This opens your remodel up to more possibilities and solutions than you might initially think of.
These lists form a foundation for your kitchen remodel. Everything you do from here on out is to make it easier and better to do those things in your new kitchen.
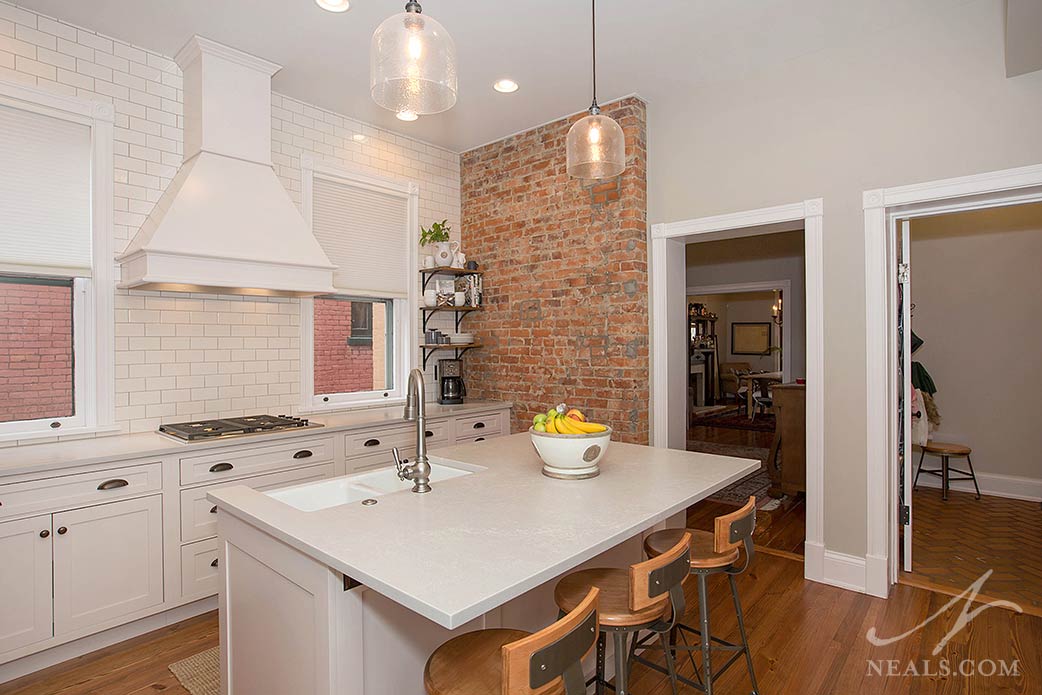 Original exterior wall revealed during this Newport, KY, kitchen remodel.
Original exterior wall revealed during this Newport, KY, kitchen remodel.
Before we go too much further, we need to briefly address a common kitchen project type- remodeling older homes. Homes older than 75 years old present unique challenges. Be prepared to discover unexpected twists that at any time can affect your project or budget. The concept of standardized building codes for residences is relatively new, and time and wear can make something that was safe when it was constructed a danger once it’s exposed through a remodel.
Identify as early as possible whether you want your remodeled kitchen to match the style of your home, or match your personal tastes (even if they are contemporary). There’s not correct answer here- it’s about what you as the homeowner want– but by having a style direction in mind, it will be easier to handle unexpected finds and not let them derail your vision for your kitchen.
“What’s possible and what do I like?”
Remodeling ideas come to us in a variety of ways. Without a system in place to capture, store and annotate them, when it comes time to talk to a designer about what we want, we can feel underprepared. While it’s true that your kitchen designer can bring many idea and style suggestions to the table, they can do a better and more efficient job when they can get a sense from you about what’s caught your eye and what might exist in your vision for your kitchen.
There are plenty of places you could go to find ideas for a kitchen remodel. We’ll list some ideas here for you, but ultimately when you’re in the mode of thinking about changing your kitchen, stay open for ideas to find you. Something as simple as a shop display or a glimpse of something on TV can inspire ideas for your new space. If you’re looking for specific places to go, though, we can point you to a few resources.
Neal’s 1000+ Design Ideas Gallery
With more than 40 years of remodeling work behind us, Neal’s has a vast library of useful images and ideas for all types of home remodeling projects. We keep our newest and best in a collection of slideshow galleries that you can browse. You can get access to the free 1000+ Design Ideas here.
Houzz
Houzz is designed for home remodeling ideas. Think of it as a collective home design portfolio gallery of real projects created by home design and construction professionals from all over the world. With a few simple search terms, you can find and collect remodeling ideas in several different categories. Houzz also has an active community, so you can ask questions and get advice from other homeowners as well as professionals.
Pinterest
Pinterest is a fantastic resource for finding remodeling ideas. Images are added to the site by other users, and the site is highly searchable. When you begin to find and save remodeling ideas, the site will automatically start suggesting other ideas for you, making it incredibly easy to locate many ideas in just one session.
Home Design Blogs
You can locate bloggers talking about kitchen design through Pinterest or with an internet search. Many design bloggers are actual people doing real remodels, which is a fantastic opportunity for you to see the ups and downs of remodeling. These sites are great resources for ideas because the images and projects they share are most often current and on trend, showing you what’s possible in home design in this modern era. When you locate some blogs that you like, use a blog reading service like Bloglovin’ or Feedly to save them for easy reference and to get suggestions for more blogs you might find useful.
Kitchen Product Manufacturers
Whether you visit a website or go to a showroom to see them, looking at the actual products available for your kitchen can really open your eyes to possibilities. If you haven’t gone to look for tile, faucets, flooring, or appliances in the past several years, you may be shocked to find the plethora of options out there now. This can become somewhat overwhelming, however, so if you go out looking at specific products, try to have some basic criteria in mind.
Design and Remodeling Shows
You can turn to television stations like HGTV or DIY Network, or scope out shows through streaming services or YouTube. Some of the most popular design ideas come from these sources, and many design shows can provide a glimpse into what goes into certain types of remodeling projects.
Home Design Magazines
If you’re more inclined to pick up a magazine than go online, there are many publications that can provide remodeling ideas. There are both national and local magazines for home remodeling, and we recommend checking both out. It can be useful to see and read about projects that happen in your own city or region since style preference and trends tend to exist in geographic pockets. Housetrends magazine has a Cincinnati area quarterly issue. National magazines, such as House Beautiful, Dwell, Architectural Digest, and Country Living, will provide you with ideas for specific products and show you a wider variety of projects and styles.
Design Showrooms or Expos
If you want to see a lot of ideas all at once, visiting a design showroom or attending a home remodeling expo is a field trip worth taking. Showrooms like Neal’s are designed with actual products in vignettes to help homeowners see options. You can see cabinetry styles, hardware varieties, counter materials, and tile installations. You can also take advantage of the showroom staff to help you with ideas or to answer questions you may have.
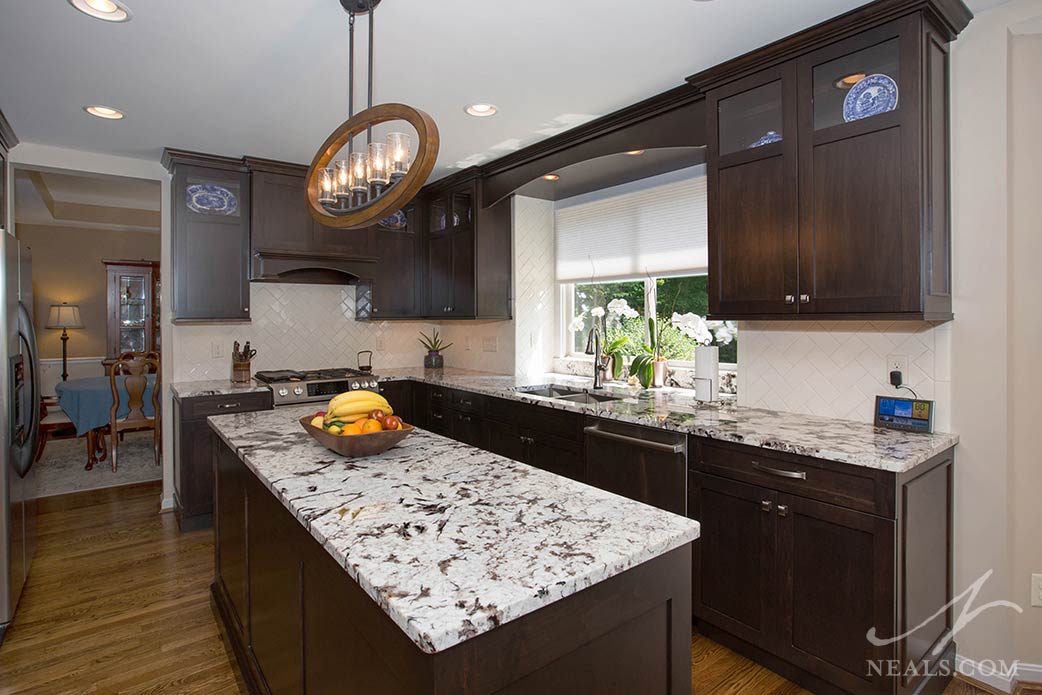 Kitchen in Loveland, OH.
Kitchen in Loveland, OH.
It’s useful to have a few different methods of collecting ideas for easy reference later. We recommend a combination of online and offline methods.
Sites like Houzz and Pinterest come with built-in tools for saving ideas (in fact, that’s what Pinterest is all about), so if you are using those sites, be sure to take full advantage of their Ideabook (Houzz) and Board (Pinterest) utilities. As you save ideas, make notes in the descriptions about why you are saving the idea. You can also share these collections with your designer so you both can add and edit ideas for even more collaboration.
You may also like using note-taking, cloud-based options like Evernote that allow you to save text, images, and links into virtual notebooks. You can use searches and tags to find the things you’ve saved. This is a handy tool also because there are mobile apps available. If you find ideas offline, you can snap pictures with your phone and add them into your idea notebook in Evernote. When you return home and sync up to the cloud, that note will be waiting for on your computer.
Sometimes you aren’t able to use Internet-based tools to store your ideas, either because they come from magazines or TV shows, or because you just don’t have online access. For those times, it’s helpful to have a physical way to store ideas. A binder or folder will work for pages you tear out of magazines. You might also just want to keep a regular notebook to jot ideas down.
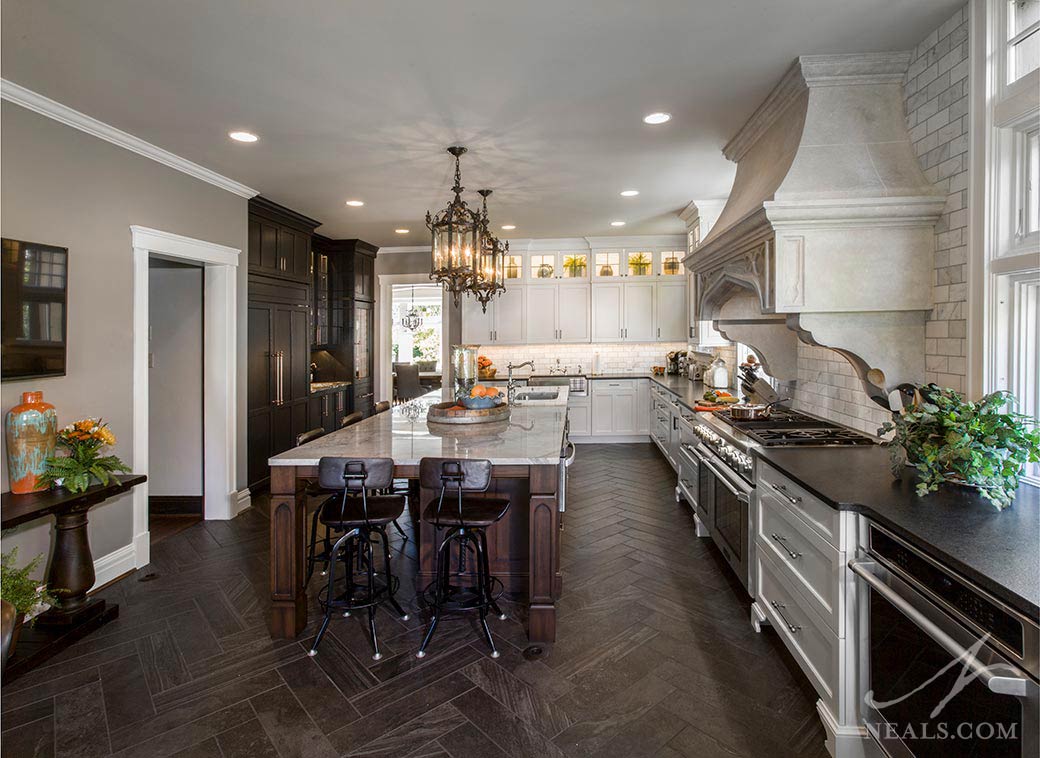 Kitchen in Hyde Park inspired by the Gothic Revival style.
Kitchen in Hyde Park inspired by the Gothic Revival style.
You may or may not already have an idea of what your home design style is. If you do, that’s a great box to check off in the planning process. If you don’t, taking a little time to narrow your style preferences down will be a useful thing when it comes time for you to meet with a kitchen designer. If you can go into the conversation with your ideas and say with some confidence what styles you like and want, it will vastly improve how quickly your designer can help find the products and layouts that work for you.
One caveat we do have is to not be too quick to put yourself into a single style bucket. Style labels are perfect for shorthand conversations that get you in the right direction (and we’ll quickly go over the big three in a moment), but if you aren’t also keeping in mind your personal character, the style choices that make your family unique, and the preferences you have for how your home feels, then by trying to shoehorn yourself into one style only, you could be missing the opportunity to make your kitchen truly yours.
There are a few ways you can figure out your design style, but the easiest method will be to take a look at your collection of ideas and look for similarities. Note the feelings or moods they convey, along with any colors or details that show up often. It will probably read something like, “sophisticated, rich woods, glittering glass, and yellow”, or whatever combination of words make sense for what you gravitate toward.
With these descriptors in mind, you can now see if any of the three primary design styles are the way you lean to help bring your style into a cohesive total look. The three styles are Traditional, Contemporary, and Transitional.
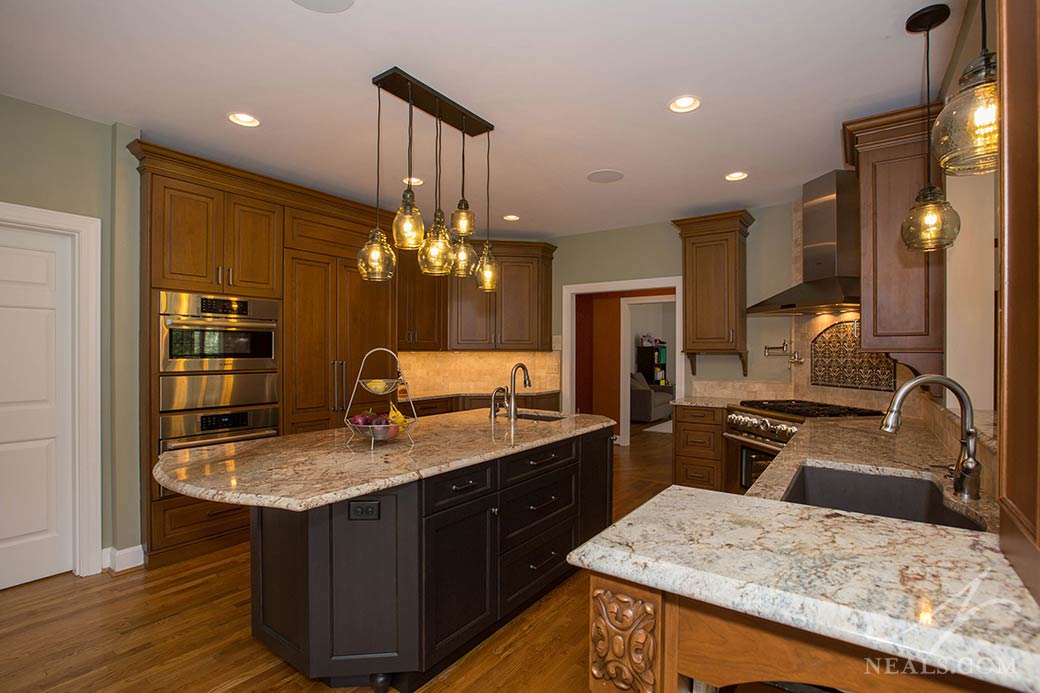 Traditional kitchen Western Hills.
Traditional kitchen Western Hills.
Traditional design uses intricate details, soft textures and warm materials. It is inspired by historical styles including European or “old-world”, colonial, Victorian, and 19th Century architecture and interiors. Highly decorative, with an emphasis on deep tones and luxurious details, traditional design conveys a feeling of grandeur, age, and refinement.
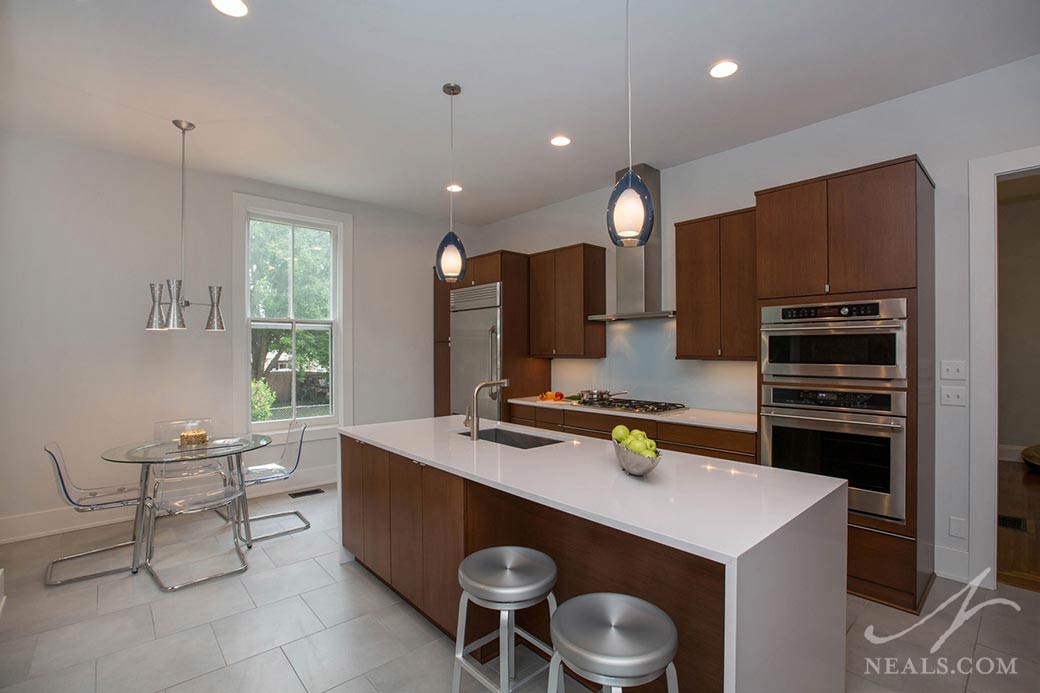 Contemporary kitchen in Oakley.
Contemporary kitchen in Oakley.
Contemporary design features minimal details, an emphasis on materials, and angular lines. This style movement began in the 50’s and came into popular use in the 70’s. Contemporary spaces are generally uncluttered and open, have some unexpected features and a curated mix of materials, textures, and colors to create interest.
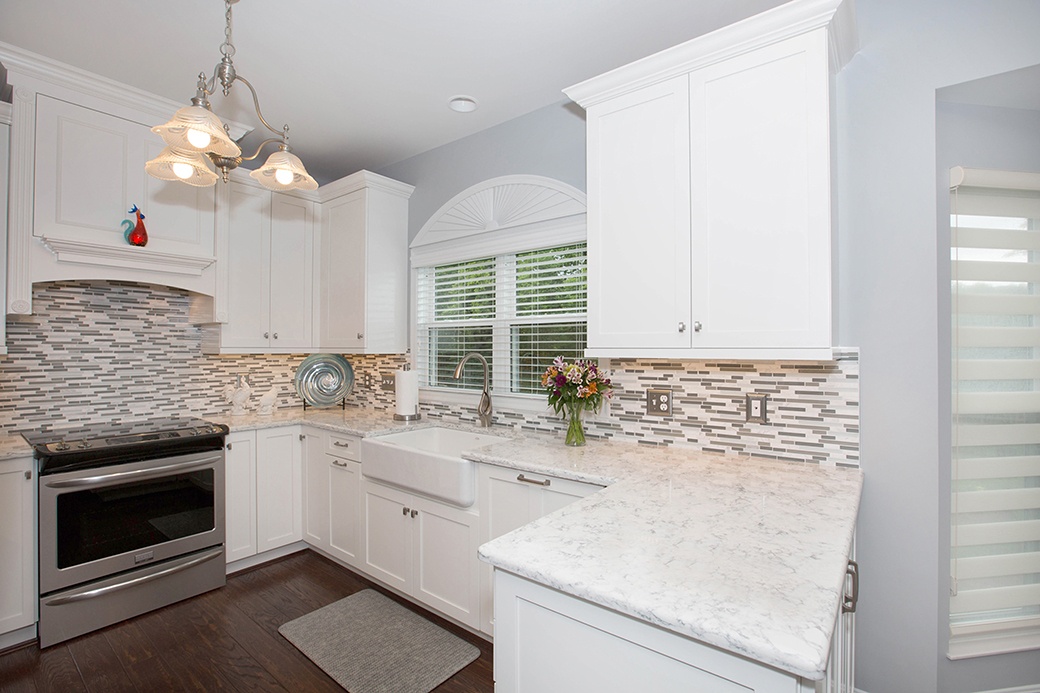 Transitional kitchen in West Chester, OH.
Transitional kitchen in West Chester, OH.
Transitional design, in general, falls between traditional and contemporary. It’s hard to say exactly what elements can be found in transitional spaces because it may lean more traditional or more contemporary. A transitional space will favor contemporary lines and unexpected materials while also showcasing details and the refined notes of traditional design.
There are other styles as well that can fall inside or in between these three primary styles. Of these more specific style genres, in the Greater Cincinnati area, we see Craftsman (transitional), Farmhouse (traditional), and Asian-inspired (contemporary) designs the most often.
If you aren’t sure what descriptors fit your style, try creating what’s known as a mood board. This is a collage-type board (it doesn’t matter how big or small it is) where you can put together the ideas you like the most, along with words or other inspiring images that aren’t specifically home-related, to help your designer get a sense for what you’re interested in and what appeals to you by finding the common themes among all your mood board pictures.
One last note here. It’s possible to enter a remodel without any ideas and a willingness to just allow your kitchen designer to guide you through trends, styles, ideas, etc. to find your unique style and design. If that sounds appealing to you, be prepared to go through several style iterations and allow for additional time in the design phase of your remodel.
“What items should I focus on in my remodel?”
Sometimes it’s easy to become enamored of ideas that may ultimately be outside of your budget or what’s possible in your home. Therefore, it’s important to check your ideas against your priorities.
Priorities for your kitchen remodel are determined by evaluating your wants and needs, then assigning importance to certain needs over others. Your priorities will help dictate which options you should invest in as you budget your project.
The most straightforward approach to deciding if something is a want or a need is to determine if it is essential. Needs are aspects of the project that must be in place in order for your new kitchen to be a success according to your remodeling objectives. Wants are not essential but are preferences in case the option exists to make them happen.
That’s not to say that style or design choices can’t be needs for you. If you feel that a specific style or product type is essential to what you want your kitchen to be, mark it as a need.
Evaluating your general need for a remodel in the first place lays some of the groundwork for evaluating your wants and needs. Thinking about what your kitchen requires in order to work for you, how you want to use it, who will use it and how that group will change, and how the kitchen works with the rest of your home are all factors that help you mark your project’s needs.
Once you have a list of the features of your kitchen that are essential, the next step is to rank them in order of importance. This relates directly to the fact that your budget has a limit. By understanding which items are the most important to you, you know what to allocate money to first.
By going through all the previous steps, you will have completed the first stage of your kitchen remodel by creating your initial remodeling wish list. Your wish list will include your overall objectives, what you would like your new kitchen to allow you to do, your style descriptions, and a list of the items you’ve determined are either essential or preferred. This list will be your guide as you move forward to the next stage in the planning process- setting your budget range.
“How much can I expect to pay for a kitchen remodel?”
No two kitchen remodels are the same. For this reason, budgeting is a tough subject to cover. We can do our best to share some of our thoughts and expertise in this area, but when it really comes down to it, talking to remodeling professionals in your area, explaining the scope of your project, and getting some ballpark estimates will be your most reliable bet.
There are two additional places you can look that will give you an idea of how far a budget range can go.
Remodeling Magazine’s Annual Cost vs. Value Report
Each year, the Cost vs. Value Report provides a glimpse at the average cost of a remodeling project in specific categories in specific regions and compares it to the value of that project in terms of resale. Essentially, it puts the remodeling market up against the real estate market to see how things shake out.
The report is arranged in such a way that it provides defined categories of project types, and outlines the difference between a minor and major remodel as well as a midrange and upscale remodel. Use your remodel wish list against the categories to find the remodeling category that may apply.
The value portion of the report will also be extremely important for those of you who are remodeling your kitchen with plans to sell your home in the next year or so. Having an understanding of the average recouped costs you can expect will help you make smarter decisions on how much to splurge on the new space.
NARI Contractor of the Year Awards
The annual NARI CotY Awards can provide a glimpse not only into what different budgets can accomplish but also what new design thinking and creative solutions may be out there. The awards require projects to outline goals and challenges and to show how the project successfully dealt with both. There are three award levels- local, regional, and national. You can see Neal’s winning projects here.
“What might not be possible?”
As you progress through the planning process, you will get closer to an actual picture of what your kitchen remodel might be. It’s natural, then, to start questioning whether the things you envision are even possible.
For the most part, anything can be achieved in remodeling, but it comes down to how much you’re willing to spend and whether you can make those changes within your area’s related building codes. Some items that may start to impose limits are structural changes (such as removing load-bearing walls), moving plumbing or other mechanical systems, or weight limits that your foundation can’t support.
It’s these types of details that make it so important to build your wish list around the things you want to do and the items you need in your kitchen, rather than specific arrangements or materials. Once you know where the limits of your project are for your budget and home, it’s easier to find suitable materials and layouts that work when you don’t already have hard-set preconceived ideas of what they should be.
“How long will my kitchen remodel take?”
A remodel, particularly a kitchen remodel, can be a big disruption in your home, so it’s smart to have an idea of how long you can expect things to take. Here, same as budgeting, the time frame for your project is going to be somewhat unique since your kitchen wish list is unique. Additionally, the timing of some elements of a kitchen remodel are dictated by industry standards and delivery schedules.
There are also points along the way that your involvement and decision-making process play crucial roles in the timeline of your project. Obviously, you want to be happy with your result, and it can be difficult to make key decisions, but be aware that if you miss selection-making deadlines provided by your designer, your project will be delayed.
Here is a general guideline on how long each phase of your kitchen remodel may take:

“Should I get help remodeling my kitchen?”
Kitchen remodeling involves many steps and factors. While shows and blogs tend to favor the DIY approach, many times they aren’t entirely sharing how much work and help they get from a professional kitchen designer, contractors, and other professionals. A remodel is more than just tearing out the old and installing the new. There are many details to consider including building codes, structural issues, mechanicals, aesthetics, and a functional floor plan.
This is where a remodeling professional can be an asset to your kitchen project. You could work with designers, architects, contractors, and specialists each independently. We believe, however, that our particular “all-in-one” approach, known as design-build remodeling, is the most ideal option for the majority of homeowners. Design-build remodeling companies have professional staff for all stages in your project- from the initial design through to construction.

When looking at hiring any kitchen remodeling professional, you may have several questions, but here are three important items to look for:
The process outlined in this guide has lead you through the initial considerations of planning, budgeting, and gathering ideas for your new kitchen, but there are more steps to go.
We’ve created a companion guide, our Kitchen Design Guide, that takes you further into the details of kitchen design, covering everything from floor plans, storage planning, cabinets, flooring, appliances, and more. It’s a crash course for anyone seeking to better understand all the pieces that they’ll need to decided on to make their new kitchen uniquely their own.