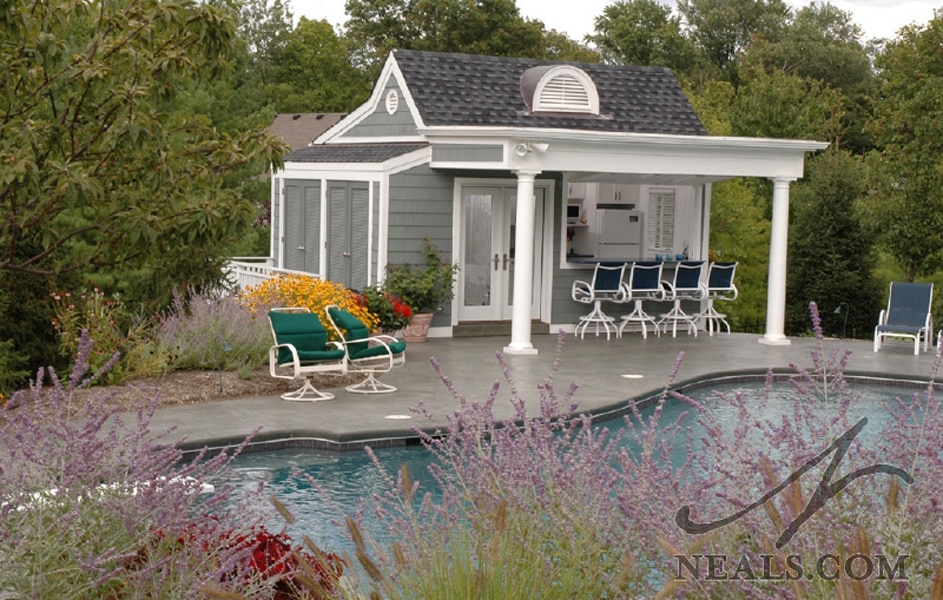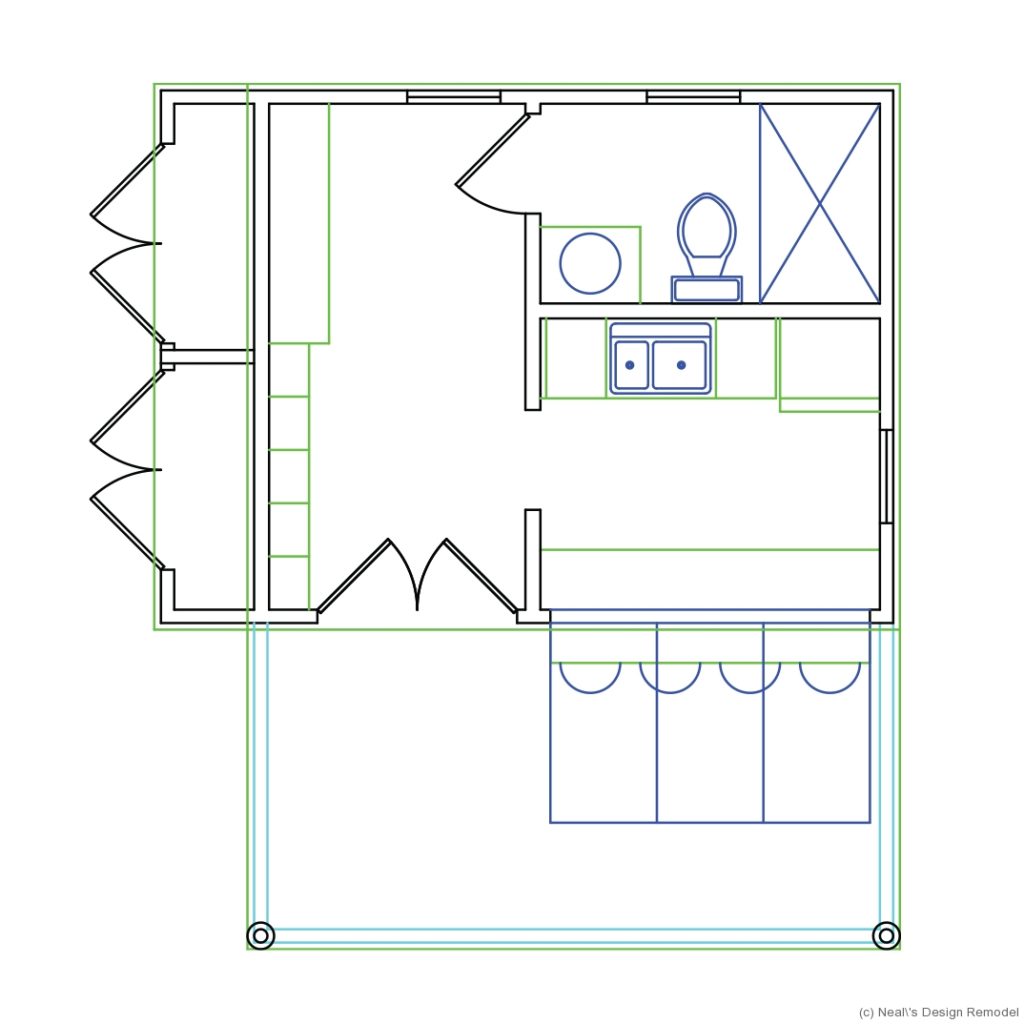Nantucket-Inspired Pool House in Mt. Washington

Location: Mt. Washington, OH
Project Consultant: Alan Hendy
Lead Designer: Louise LeCompte

When the back yard of this Mt. Washington home was transformed into a sprawling pool and patio, the homeowners decided they needed a convenient place to allow guests to eat, wash, and store their bags that wouldn’t require them to go into the main house. Along with Neal’s, they envisioned a cabana-style shack with heavy influence from the distinctive Nantucket beach style. Making the best use of the limited square footage, space was allotted for a kitchenette, a full bath, and easy-access storage. To further extend the space, a large awning extends out from the front of the pool house where the bar counter bridges between inside and out. White and blue dominate inside, with moisture-friendly materials (such as the stained concrete floor) and a vaulted ceiling to accommodate a fan for air circulation. When the pool house is not in use, the front pass-through shutter drops down. Pool storage was also included on the side of the structure in two large closets.
Some Helpful Article:











